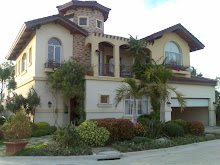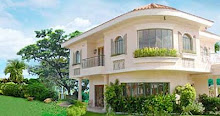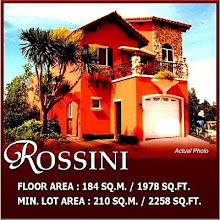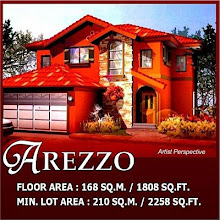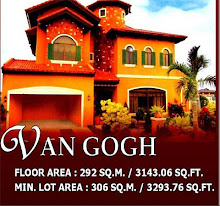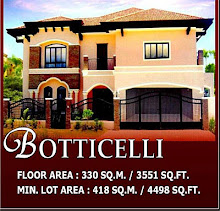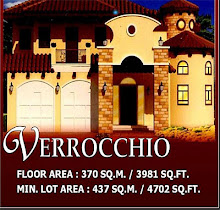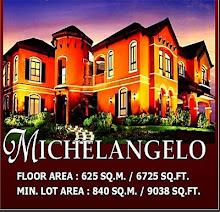
A Gallery of Masterpiece Homes
Spanning over 200 hectares, Portofino is a masterpiece of a lifescape as expressed by the quaint magnificence of Old World Italy. Sun-drenched colors, high arched windows, archways and cupolas are distinct design features found in every generously spaced Portofino home. A master-planned community, Portofino is composed of exclusive enclaves:
PHASES OF PORTOFINO:
Portofino Heights.
The first phase of Portofino offering spacious house models such as Guiliana, Vernazze and Rosetti. With homes inspired by the finest in contemporary Italian architecture, Portofino Heights provides for living life well - to a higher standard.
Portofino South
The second phase of Portofino offering several lots ranging from 380 to 880 sq.m. It is adjacent to Courtyards of Portofino I Taking off from Urban Italian life, Portofino South is the ideal home for living life with a passion.
Courtyards of Portofino

Romantic courtyard homes surround grand, central courtyards - a unique concept in property development. Soon, right inside Portofino, a commercial complex will rise. This 15-hectare commercial complex will soon be teeming with shops, restaurants and cafes. Portofino Alabang is a grand community development along Daang Hari Road. It is situated just a few minutes drive away from the schools, churches, hospitals, commercial and business establishments of Alabang complex. Portofino Alabang is distinctively Italian-inspired. The features, amenities, landscape, and most especially the houses give you the feel of Italy with its colors, archways, cupolas and architecture. The amenities that are shared across the entirety of Portofino are the following: Roman bath-inspired pool with lap and children’s pool, Colonnade and pool terrace, Nature jogging trails, Courtyards, Barbeque Pit, River Park, Basketball and tennis courts, fountains, and the Grand Clubhouse. Soon, right inside Portofino, a commercial complex will rise. This 15-hectare commercial complex will soon be teeming with shops, restaurants and cafes.
LIVING IN ITALIAN STYLE
The design details of the homes at Portofino South take a cue from classic Italian homes. Biscuit-colored stucco walls. Porticos. Arches. Roomy interiors. These make for the perfect setting for living in style…Italian style.
THE MODELUNITS
Guiliano Model: Php 25,193,970
Exclusive Features
* bedrooms each with walk-in closet * 4 toilets & baths (each with separate toilet & bath) * Den with walk-in closet and toliet & bath (convertible to bedroom) * Auxiliary kitchen and pantry
Standard Features
* Master's bedroom with walk-in closet * Master's toilet and bath with tub * Family Hall * Powder Room * Lanai * Modular wardrobe cabinets in all bedrooms * Modular kitchen cabinets and granite countertop * Servant's/driver quarters with toilet and bath * 2-car garage * Service/utility area
Specifications:
* Total Floor Area - 466 sq. m. / 5016.0 sq. ft. * Minimum Lot Area - 600 sq. m. / 6458.3 sq. ft. * Minimum Depth - 30 sq. m. / 322.9 sq. ft. * Minimum Frontage - 20 sq. m. / 215.3 sq. ft. * Building Footprint - 255 sq. m. / 2744.8 sq. ft

Php 15,526,553
Exclusive Features
* 3 bedrooms * 2 toilets & baths
Standard Features
* Master's bedroom with walk-in closet * Master's toilet and bath with tub * Family Hall * Powder Room * Lanai * Modular wardrobe cabinets in all bedrooms * Modular kitchen cabinets and granite countertop * Servant's/driver quarters with toilet and bath * 2-car garage * Service/utility area
Specifications
* Total Floor Area - 275 sq. m. / 2960.0 sq. ft. * Minimum Lot Area - 300 sq. m. / 3229.2 sq. ft. * Minimum Depth - 20 sq. m. / 215.3 sq. ft. * Minimum Frontage - 15 sq. m. / 161.5 sq. ft. * Building Footprint - 107 sq. m. / 1151.7 sq. ft.
The most spacious courtyard home. Accented with a trellis on the side of the "Balcon Arrandi" (rounded balcony) out in front. Inside, the staircase overlooks a cathedral-type window.
Features
* Floor area of 260 sqm / 2798.6 sq. ft. * Minimum lot area of 350 sqm / 3767.4 sq. ft * Accented with trellis on the side of the Balcon Arrandi (rounded balcony) * Staircase overlooking cathedral type window

Raphael Model: Php 13,706,622
A four-bedroom home with a family area on the third floor. Its courtyard connects to a lanai.
Features
* Floor area of 249 sqm / 2680.2 sq. ft. * Minimum lot area of 300 sqm / 3229.2 sq. ft * A four-bedroom house with a family area on the 3rd floor * Courtyard connected with the lanai
Monet is a cozy, 2-storey home with 3 bedrooms.
Features
* Floor area of 233 sqm / 2,507 sq. ft.
* Minimum lot area of 306 sqm / 3,292 sq. ft.
* Minimum Depth: 18m/194 ft.
* Minimum Frontage: 17m /183 ft.
Cezanne is a cozy, 2-storey home with 3 bedrooms.
Features:
Floor area of 193 sqm / 2077.4 sq. ft.
Minimum lot area of 224 sqm / 2411.1 sq. ft.
Master’s bedroom overlooks a balcony
Walk-in closet separates the master’s quarters from its toilet and bath
Roman bath-inspired pool with lap and children's pool
Colonnade and pool terrace
Nature jogging trails
Courtyards
Barbeque Pit
River Park
Basketball and tennis courts
fountains, and the Grand Clubhouse.
Soon, right inside Portofino, a commercial complex will rise. This 15-hectare commercial complex will soon be teeming with shops, restaurants and cafes.







